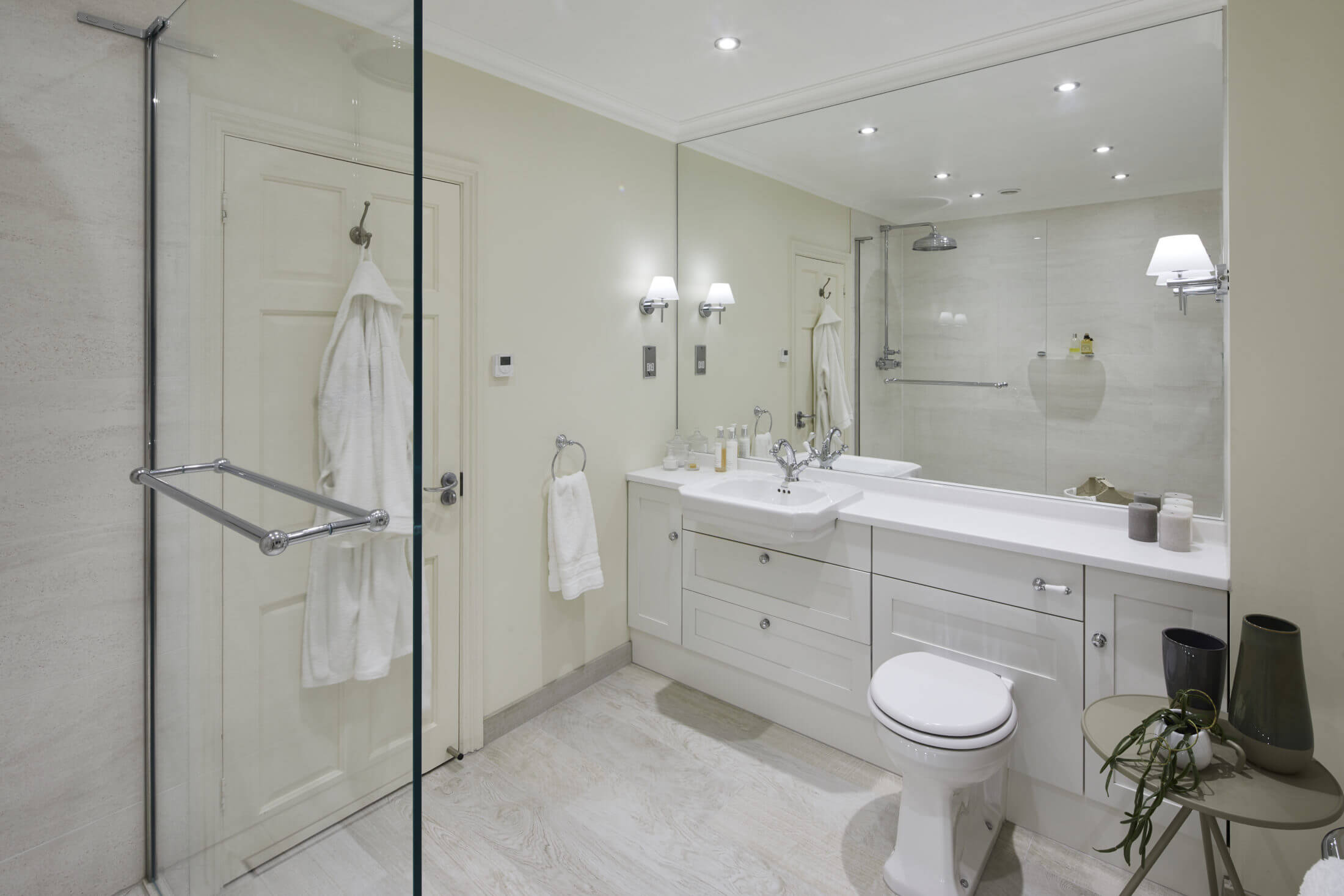
Family Wetroom in Walton-on-Thames
Our clients from Walton-on-Thames came to us wanting to transform their dated bathroom into a spacious wetroom. One corner of the room housed a small built-in and dark shower cubicle with limited space to move in. Boxing went around the edge of the room to house pipes, creating an ugly look. The built-in bath had a wide tiled ledge and panelled side, which ate into the space of the room.
We opened up the room by taking out all of the boxing and completely re-arranging the layout. While creating a wetroom area running the width of the room allows plenty of space to enjoy a shower, keeping the area open by installing a frame-less shower screen. Adding plenty of storage with a bespoke vanity unit from Vanity Hall which also houses the ceramic basin and WC to create an uncluttered space.
A bespoke mirror running the width of the room has been installed above the basin area. Thus allowing light to bounce around the room which enhances the spacious feel and spa like quality of the design.
Categories: Family bathrooms, Wet Room Projects
We were able to open up the bathroom by removing the boxing that hid pipes at floor level. Coupled with the built-in bath that had a deep ledge surround. The bathroom was also in need of extra storage. Therefore we created a bespoke unit which houses the basin and WC but also provides drawers and cupboard pace. Adding a bespoke wall to wall mirror enhances the feeling of space too.

The bathroom floor was made of a concrete material. Therefore, to add in a wetroom we raised the floor running the width of the room. This allowed us to create a feature with spotlights within the step and create an extra wide spacious shower area. Spotlights allow for an ambient and spa like feel to be added to the design.




















