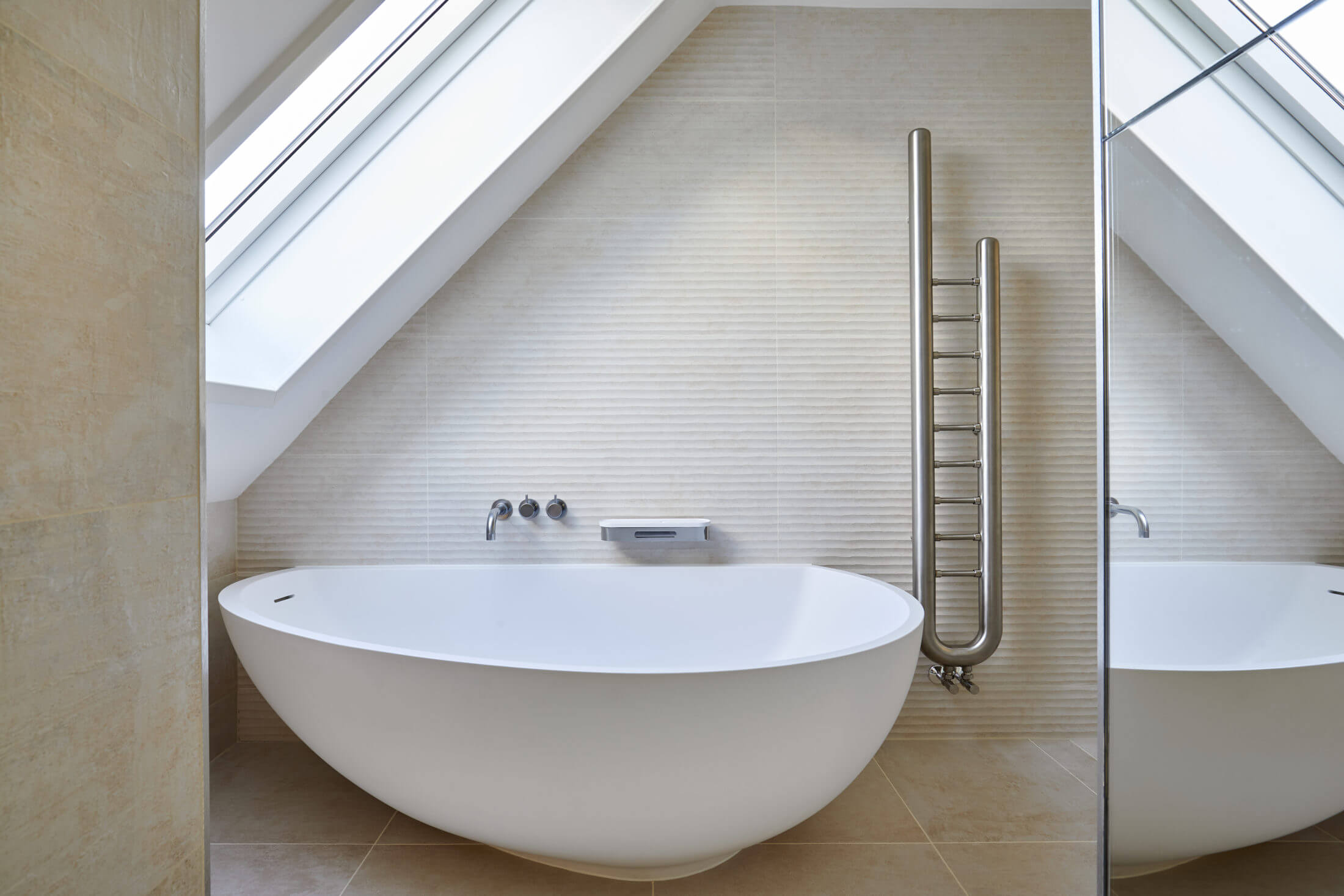
Contemporary Penthouse En-suite in Kingston
Our client came to us after vising a couple of other showrooms. They wanted a separate shower and bath and the WC re-positioned in their penthouse en-suite. However, they were told this was not possible. With careful planning we fulfilled our clients brief. The bath was moved to take advantage of the skylight so our couple could stargaze while relaxing in an ergonomic tub. Furthermore, we were able to create a luxury wetroom. We also installed the WC in its new position – hidden from the entrance of the en-suite. Making the bath the focal point. The muted tones create a softness to this contemporary look.
Categories: En-suite, Wet Room Projects
The process
From our first discussion, Adam designed a stunning bathroom which incorporated everything we wanted. The whole project was completed very professionally with attention to the smallest detail. The installation was carried out with great care and with minimum disruption at home and both Ben and Adam remained in contact to oversee the work. We are delighted with the result.
We moved the bath from the back of the room and positioned it under the skylight – perfect for stargazing while relaxing in the tub! To create a warm yet contemporary feel we used tactile ridged tiles by Porcelanosa which complimented the smooth floor tiles.

Using the frame-less shower screen as a natural divide, we were able to create a luxurious wetroom with a recessed shelf and hidden lighting. The WC is no longer the focal point and is positioned discreetly with ample space. Mirroring the recessed shelf from the wetroom area to the WC creates a fluidity to the space.

The mirrored wall as you enter the bathroom creates an illusion of space, while reflecting the light through the corridor from the skylight. The bath in this position adds a delightful focal point.




















