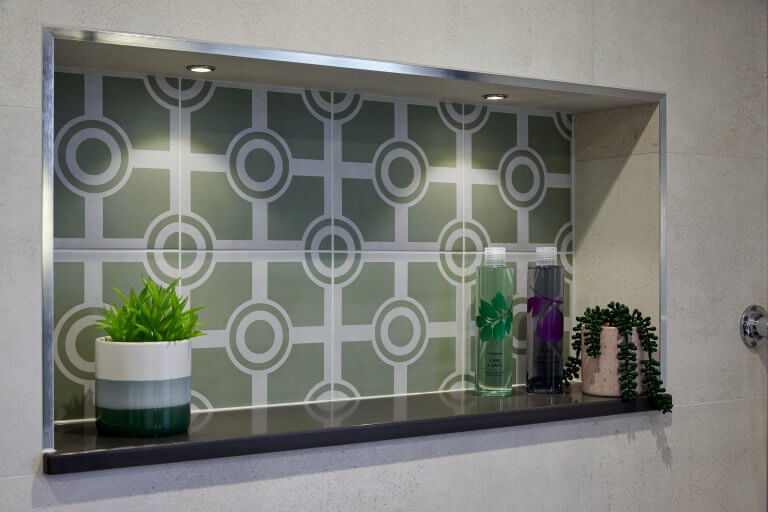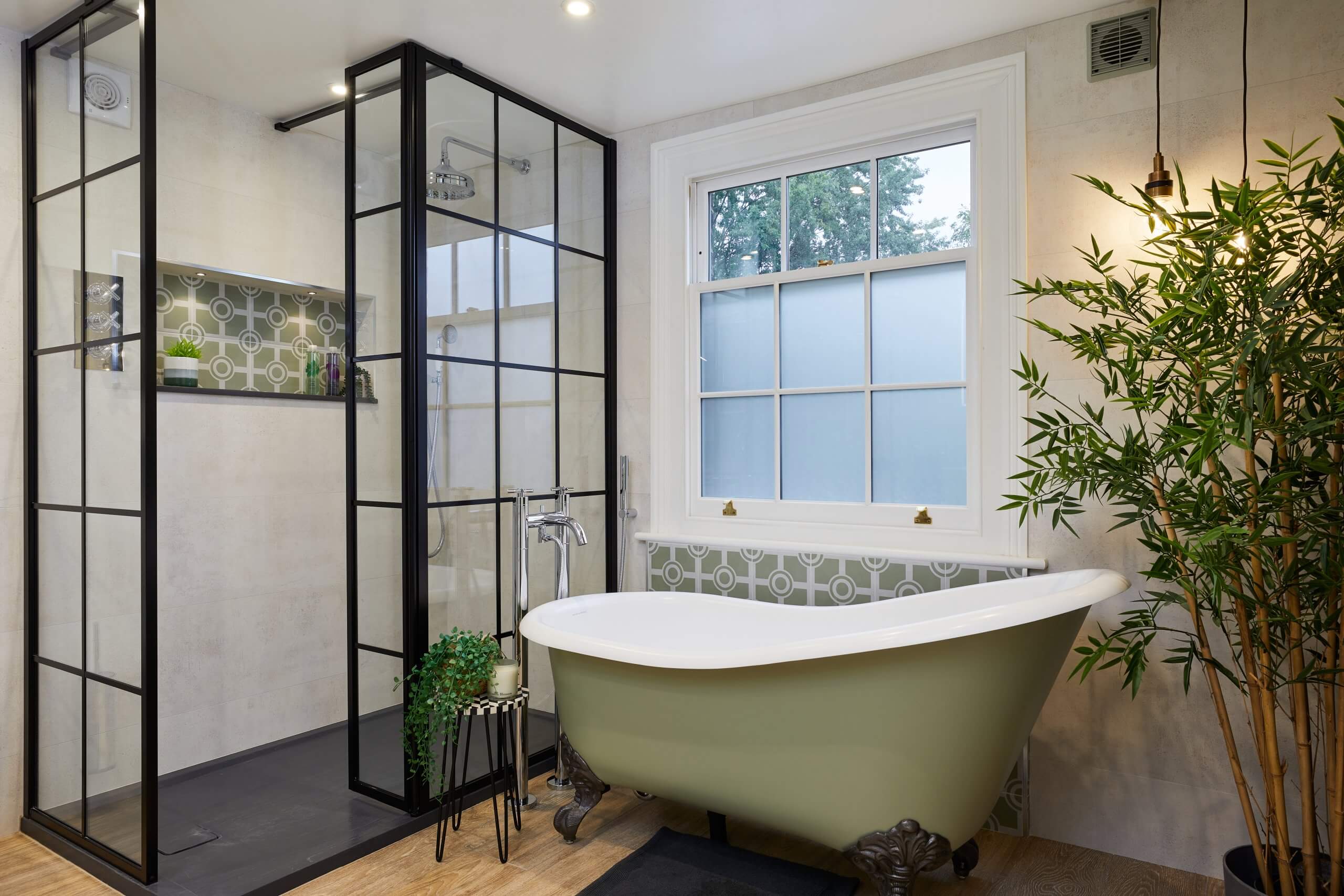We were interviewed by Sarah Alcroft from the editorial team at Houzz, on the transformation of one of our bathroom projects in Hampton Wick we designed, supplied and installed. Here is the published article.
If you need an example of how rearranging a floorplan can transform a room into something both more functional and more beautiful, look no further than this smart rejig. The clever design by Adam Wollerton of Bathroom & Kitchen Eleven has turned a space with a tiny shower and single basin into a welcoming bathroom fit for a family of five, with a large walk-in shower, indulgent tub and double basins for busy mornings.
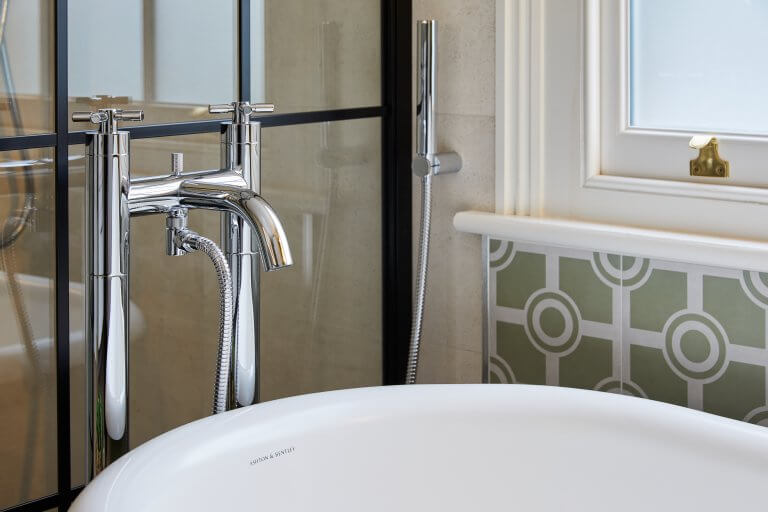
Bathroom at a Glance
Who lives here? A couple with three teenage children
Location Hampton Wick, west London
Property A Georgian house
Room dimensions 3.5m x 3.2m
Designer Adam Wollerton of Bathroom & Kitchen Eleven
The family who live in this Georgian house share one bathroom, which, now the three children are growing up, had become rather a squeeze. Their key request was for a large shower, plus an extra basin to ease the morning rush. They were also keen the design should be clean-lined and low-maintenance.
“They wanted a classic nod, to match the age of the property, but with a more contemporary look,” Adam says. The resulting design mixes heritage colours and National Trust-inspired tiles with strong black lines and modern tapware.
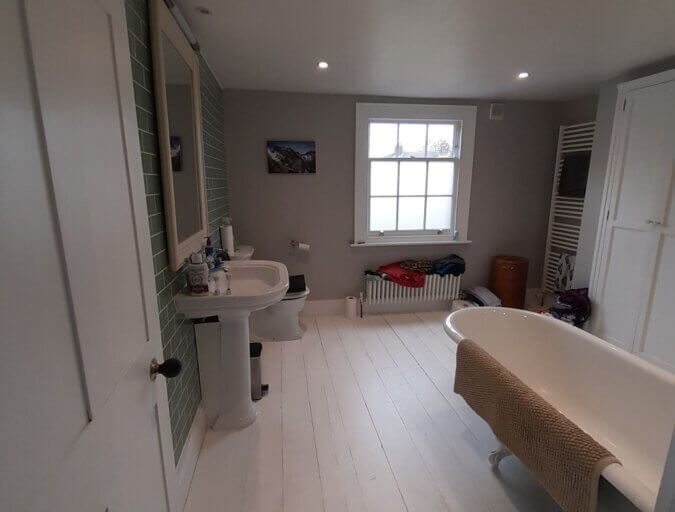
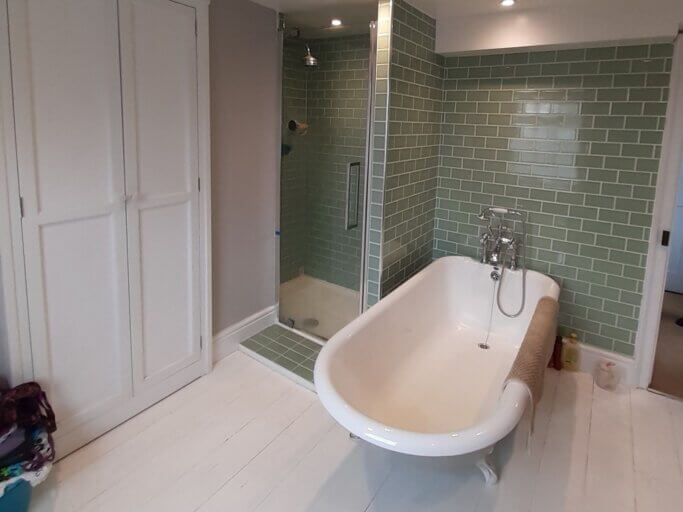
By moving the bath across the room and turning it 90º to slot under the window, Adam freed up space for a double basin. He was then able to reposition the toilet where the single basin had been and fit in the family’s key request – a large walk-in shower. “The final layout I did took the owners by surprise, as they didn’t realise they could move things around so much,” Adam says.
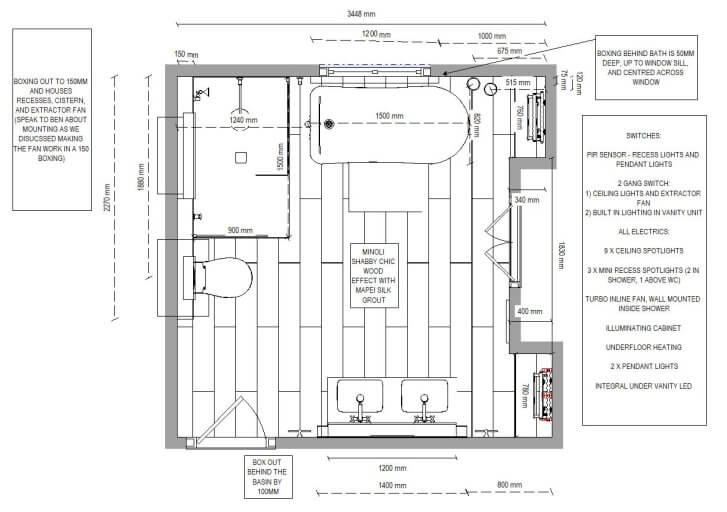
The wall against which Adam sited the shower is built out by 150mm. This was key to unlocking the layout, as it meant he could move the toilet to make way for the walk-in cubicle.
“The thing that was causing the owners problems with the original floorplan was the loo, because the stack went straight out of the wall at the point where it was situated,” Adam explains. “To move that without doing heavy external work, I knew I’d have to build into the room, so I could change the stack within the boxing.”
Happily, this also meant he could incorporate niches and lighting, and neatly fit a wall-hung toilet.
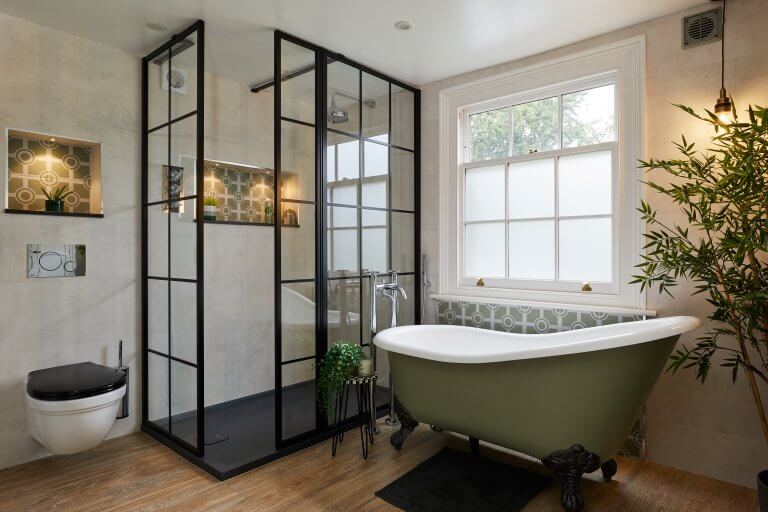
To make the shower as maintenance-free as possible, the family didn’t want any moving parts on the screens and asked for large-format tiles for fewer grout lines.
Adam chose a matt black framed screen, which chimes with the sash window. “We could have had plain panels, but, because it’s such a big room, it can take the heaviness of the ‘Crittall’ look,” he says. “It also gives a little privacy and creates a really nice feature of the shower, which is always what the family wanted to do.”
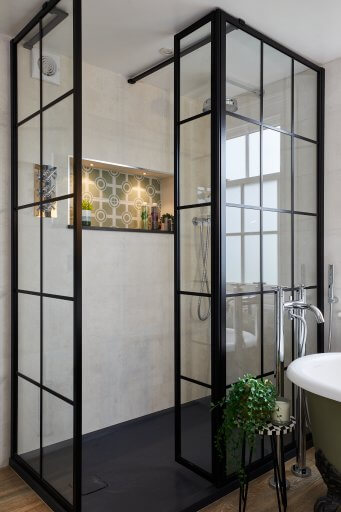
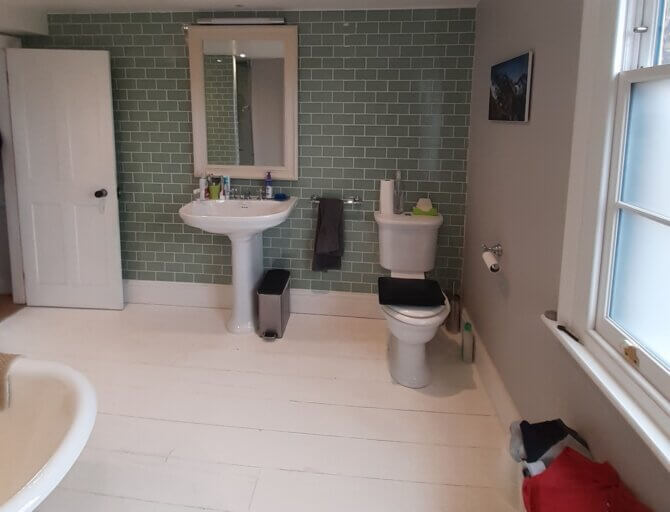
Now, a claw-foot slipper bath, painted in a muted green, is tucked neatly in the space. “Having the bath under the window creates a bit more of a spa vibe,” Adam says.
With the shower being more open and the family keen to keep potential problems to a minimum, Adam replaced the wooden boards with wood-effect porcelain floor tiles. “We had to create a whole new floor and level it, then tile it,” he says.
Choosing a bath with feet as well as a wall-hung loo and vanity unit means as much of the floor as possible is visible, helping to keep a spacious feel in the room.

The room originally only had ceiling lights, but Adam has gone for a more layered approach, with fittings at different heights, including these brass pendants, which help to create a relaxing mood in the bathing area.
“I wanted to create a few levels of lighting,” he says. “One level is practical, so they have the cabinet and ceiling lighting, then there’s all the softer lights, such as the pendants and the spots in the shower nook.”
There’s also low-level lighting under the vanity unit to banish shadows. “Because the vanity is quite big, if you didn’t have that, it would create quite a big dark patch on the floor, and the light cancels that out a bit,” Adam says.
The layered lighting gives the family options. “If you were to go in there in the middle of the night, or just wanted a moodier bathing setting, you could have a lower level of light for a much calmer environment,” he says.
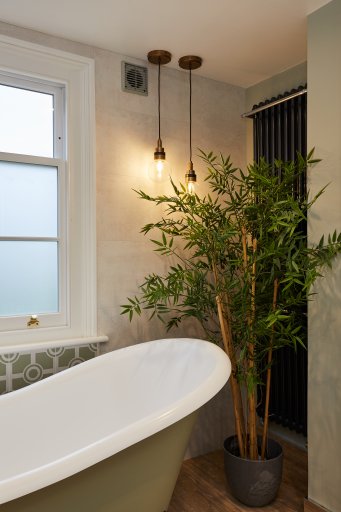
The vanity unit is so much more practical for the family. The double porcelain basins have plenty of set-down space around them and the unit contains two roomy drawers. A large mirrored cabinet above also adds storage, while helping to boost light levels and the sense of space.
The panel behind the basins protrudes slightly. “It helps with pipework, but it was more to create a 3D effect to break up the wall and provide a bit of depth, otherwise everything would have been flat,” Adam explains.
He’s added a decorative note with National Trust-inspired tiles. “I sized the panel perfectly to fit seven full tiles across to create a nice little area of pattern,” he says.
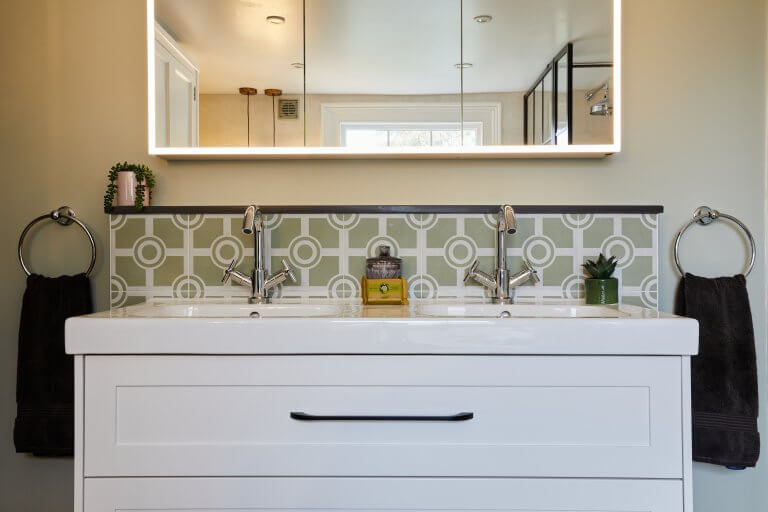
The shelf on top of the panel is a piece of quartz, which creates a nice ‘lid’ rather than just having the tile edging. “I matched it with the [strips on the] bottom of the recesses in the shower wall to bring a bit of that dark note across to this side of the room and balance with the black shower frame,” Adam says.
“The reason I added quartz strips to the bottom of the niches is it makes it easier to keep them clean, rather than having grout lines with tiles,” he adds.
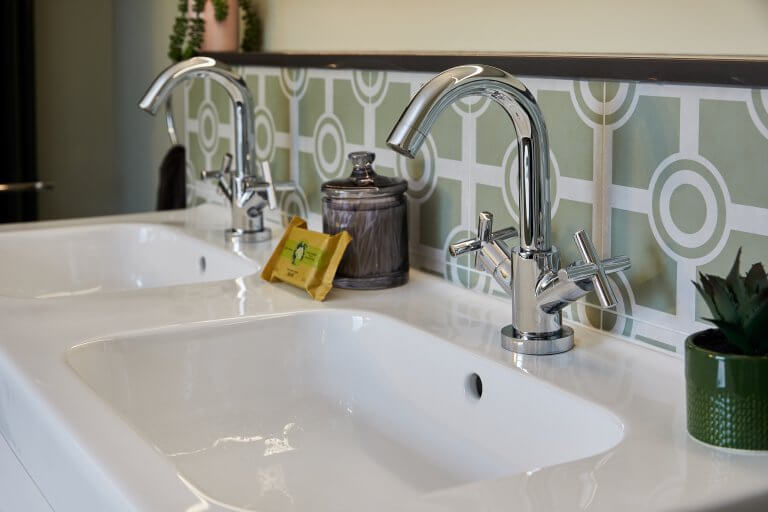
The owners weren’t sure what colour to go for, but knew they wanted natural elements, so Adam suggested soft greens.
He’s restricted the colour palette and patterns, which keeps the scheme from being too busy, but there’s plenty to catch the eye. “It’s quite texture-rich and there’s a lot to look at, so it keeps you interested,” he says.
Tall radiators in both alcoves continue the thin black lines of the shower enclosure and, with three rails on each one, can keep all the family’s towels warm and dry.
The various design details also help to zone the space. “Whether it’s the tiling behind the bath and basin, or the lighting, or the shower having a darker tray and Crittall-style screens, each creates an area of the room that’s just for that function,” Adam says.
The family love their new room and are pleased they spent a bit more than planned. “They had options throughout to change their minds, but decided on quality products,” Adam says. “They chose to invest in things that made the design.”
