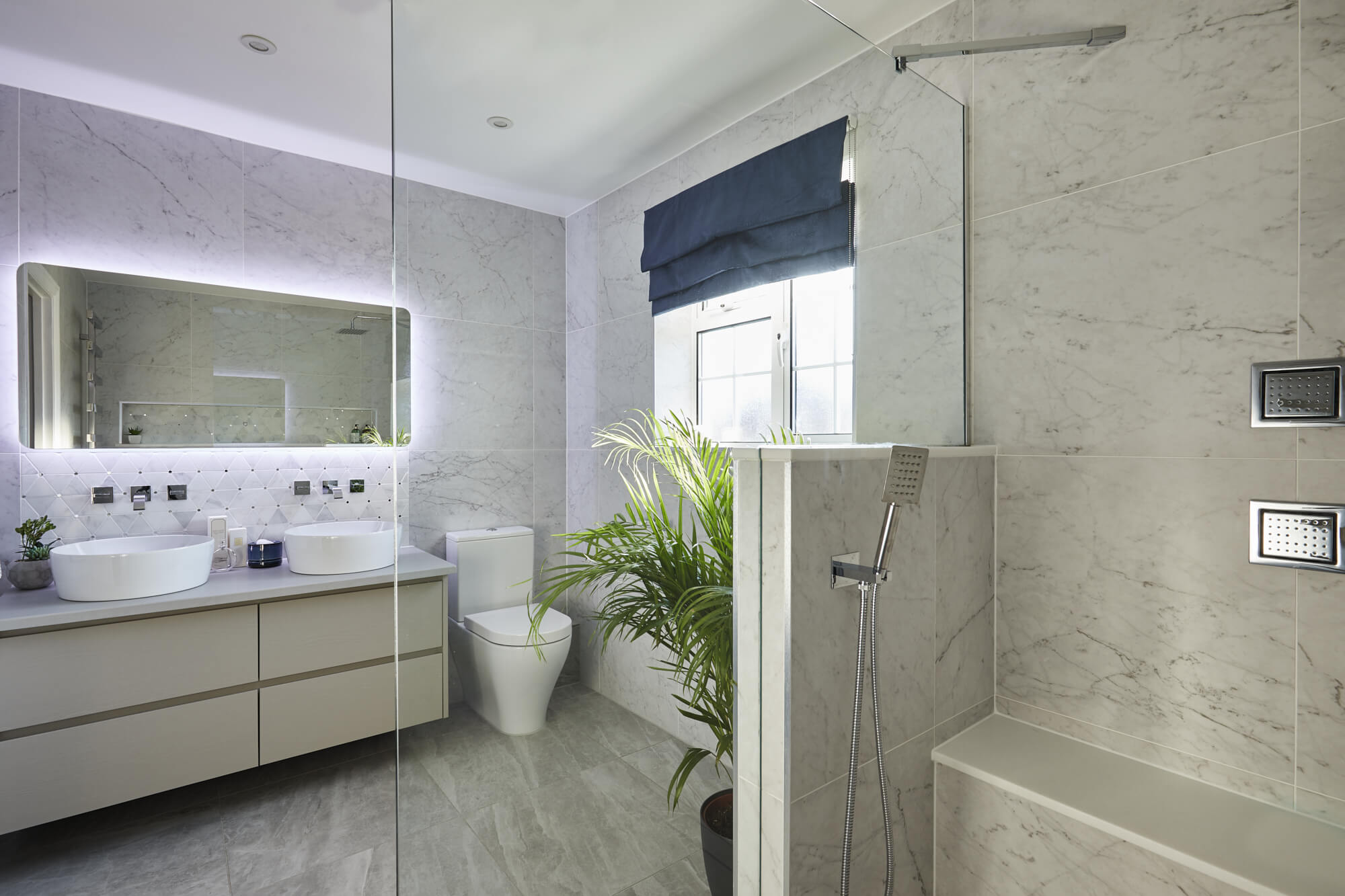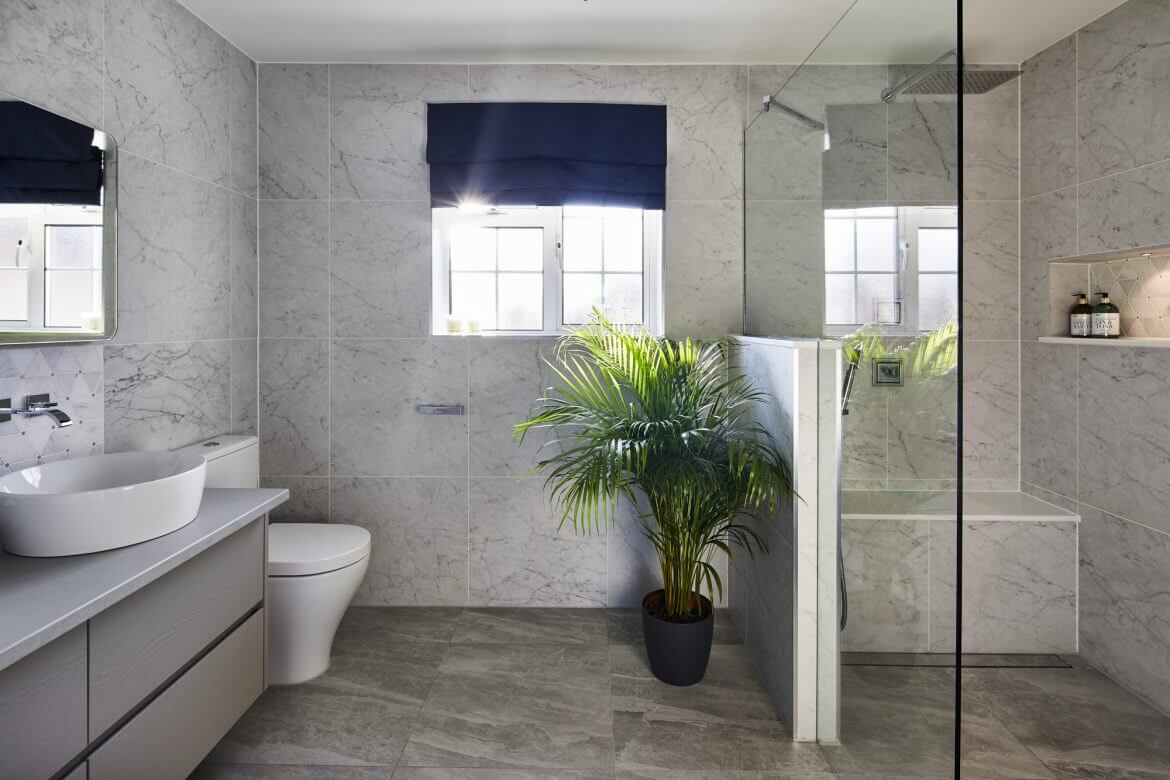
Stylish ensuite wetroom in Ashtead
Our clients came to us wanting to add an ensuite wetroom in their home in Ashtead. Their existing bathroom had a bath and small separate shower cubicle. The space had vast potential, yet wasn’t working in it’s current layout; with much of the floor space under-used.
Our clients didn’t require a bath for their ensuite. Therefore, given the ample space available we divided the room into two. Creating a separate dressing room where once the bath stood. The rest of the space was used to create a stylish ensuite wetroom. Removing the shower cubicle opened the space and gave us a wide wall to add a double basin unit; we moved the WC slightly to the right to allow us to incorporate the unit. Opposite the basin we used the space to create an elegant wetroom, with shower seat and a bespoke glass wall by Matki – to allow the light to flow throughout the space.
The grey colour scheme adds a soft spa like feel to the design. With large marble tiles from Minoli and diamond mirror tiles by Porcelanosa for the recessed shelf and behind the basin. The Cashmere Oyster floor tiles from Minoli run throughout the room including the wetroom area. Creating a streamlined feel to the design.
Categories: En-suite, Wet Room Projects
A bespoke glass shower screen keeps the area open while the shower seat adds extra comfort for the user. A double basin unit creates plenty of hidden storage.

We divided the room to create a separate dressing room. For the bathroom we installed a wetroom with diamond effect tiles within the recessed shelf and marble tiles on the walls.

The back lit wide mirror adds a good source of light; the lights can be changed from bright to warm – depending on the users mood.






















