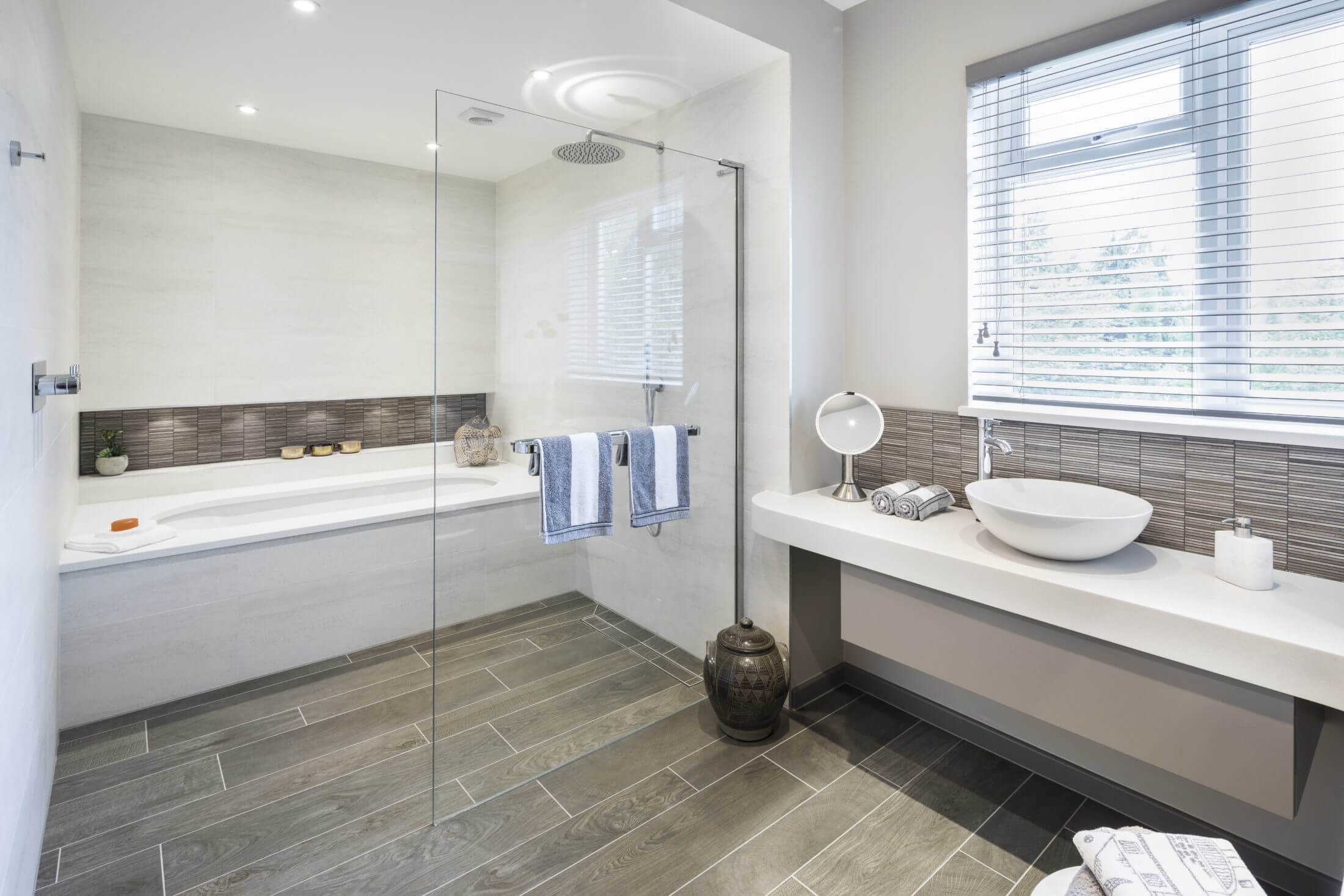
Stylish and Serene Family Bathroom in Long Ditton
Our clients came to us wanting to update their family bathroom. They were after a separate shower and bath but also keep the existing vanity desk area. Taking dead space from an adjacent room allowed us to add a wetroom style shower, while keeping areas dedicated to the bath and ‘powder’ room (we used a bespoke corian worktop. Enabling us to get the curve in a single piece). We opened up the room by removing curved arches over the existing bath area.
Using a calm and serene palette, the room was transformed into an elegant spa like space.
Categories: Family bathrooms, Wet Room Projects
The process
After much deliberation, we finally decided to engage a contractor to enlarge and update our main bathroom. We wanted a contractor to design, supply and install the bathroom, working closely with us throughout. Having refurbished most of our house over the years we acknowledged the scale of the job and our need for attention to detail, design and finish. We chose Bathroom Eleven because they were recommended both by friends and Checkatrade. Bathroom Eleven assisted us throughout the design phase, understanding clearly our brief on style and practicality. They helpfully suggested alternative products from a wide range of sources, costed bespoke options and spoke to suppliers to provide us with detailed technical information we required. The computer-designed 3-D images of the bathroom were excellent and gave us a very real sense of the space and final look with our chosen products. The process from design to completion has been comfortable and relatively non disruptive. The team from Bathroom Eleven have been accommodating and pleasant throughout. Importantly, they ensured that we were happy with the final installation and responded to queries after completion of the work. We are very happy with the final bathroom. It has met our expectations and looks like the design images we agreed. The bathroom is a pleasure to use.
We took ‘dead’ space from a previous extension to enlarge the bathroom. This allowed room for a separate bath and wetroom style shower, while keeping the ‘vanity’ space at the entrance of the bathroom.
We also removed the arched detail within the room, squaring it off to make the room more modern. This also created a higher ceiling so that a shower screen can be installed for the wetroom.

We used an L shaped Corian sold surface worktop for the vanity area with rounded edges. Making the most of this space while creating a welcoming, stylish and practical space. A Corian top also surrounds the built in bath tub, giving plenty of space for stylish accessories and giving a wow factor to the design while tying the two areas together.
A bespoke cabinet by Vanity Hall has also been put under the basin to create extra storage. Complementing the mosaic tiles by Porcelanosa.

In keeping with the curved lines of the Corian worktop we added a circular counter top basin paired with a tall chrome mixer tap.
















