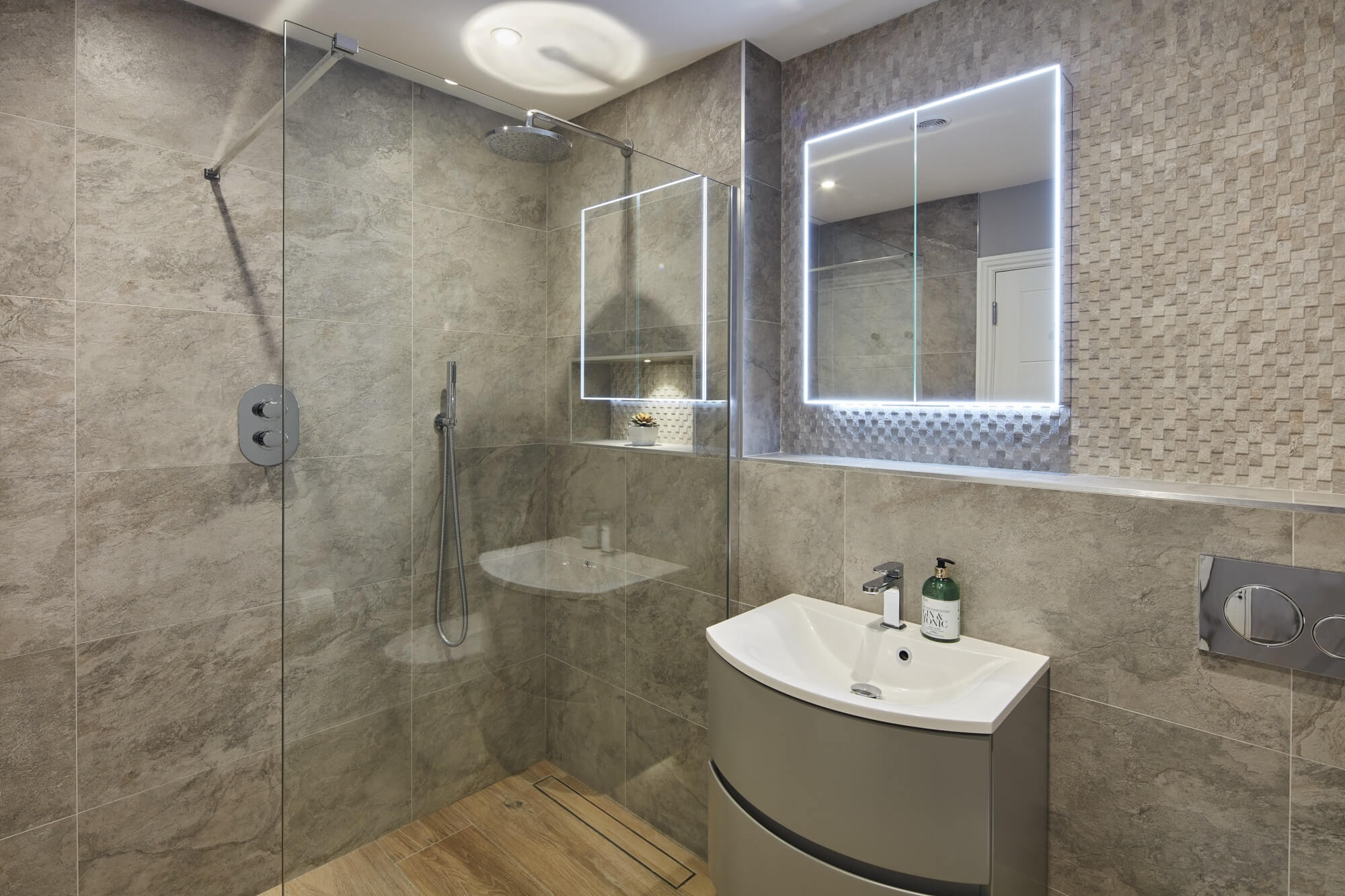
Guest ensuite wetroom in Cobham
Our clients came to us to design their guest ensuite wetroom. This was part of an extension build on their Cobham property. The room was a small windowless space; therefore, our task was to create a spa quality design that gave an illusion of space.
We created a stud wall to house pipes for the shower, WC and basin. This gives a streamlined look to the finished room. The half height stud wall behind the WC and basin, allowed us to add texture with patterned tiles from Porcelanosa. This breaks up the mottled grey tile adding a focal point.
Using a frame-less shower screen also keeps the guest ensuite open, as does the wall hung basin and concealed WC cistern. Continuing the floor tiles throughout the room, including the shower area, gives the illusion the space is lager. We used Star-wood tiles called Tanzania Almond which gives a natural feel.
We added lighting under the basin area and the double door mirror cabinet. This helps to make our clients guest ensuite light in a subtle way while also adding mood lighting when required.
The soft silvery grey tones work well. Don’t be afraid to use colours other than white for small and windowless rooms. Using greys in the right way can make a room feel more spacious.
Categories: En-suite, Wet Room Projects
To create a focal point in the wetroom area, we added a recessed shelf with chrome trim and a down-light. To add interest we used a textured tile within the recess as a contrast to the large smooth tiles on the rest of the wall.

Using chrome within a small room allows light to bounce across the space. Helping to create a light feel. Also an oval back plate gives a soft effect to the grey tones.

Chrome rounded mixer tap compliments the shower fittings. The crisp white basin contrasts with the beautiful natural feel of the wall tile.






















