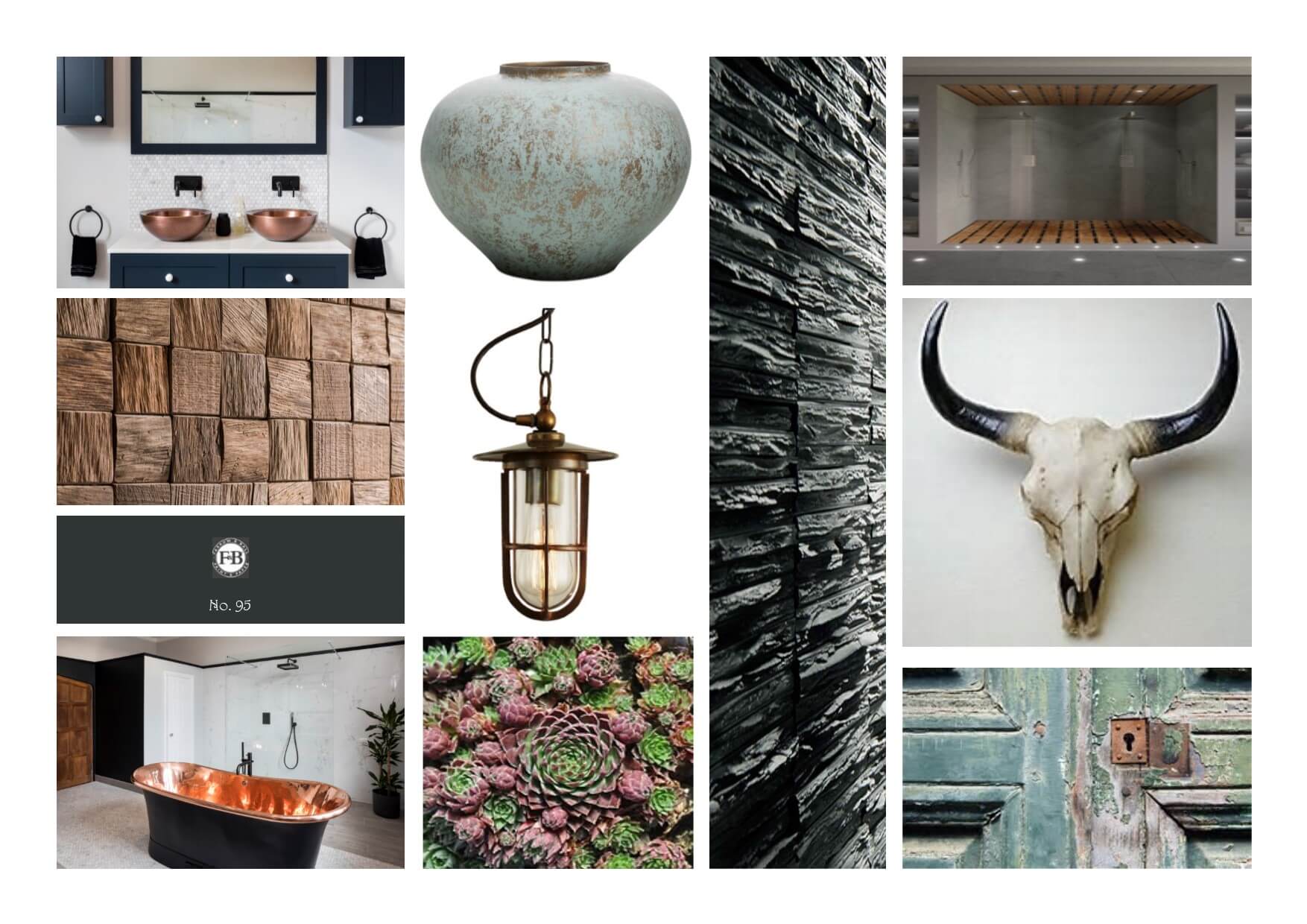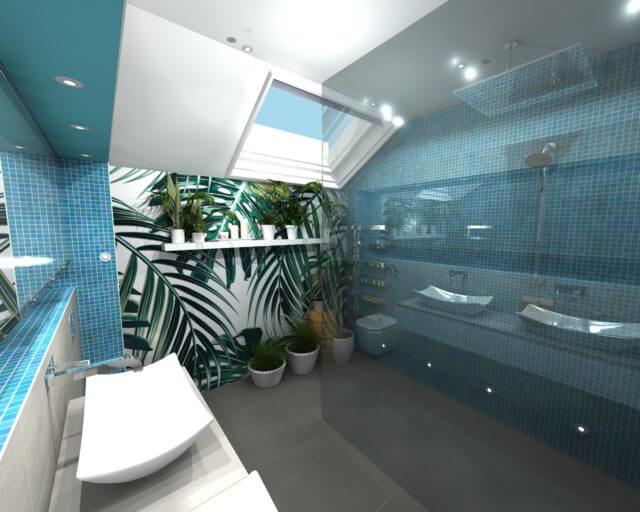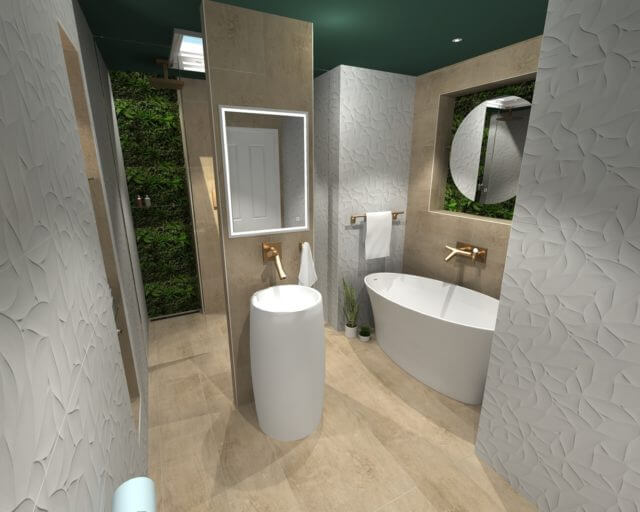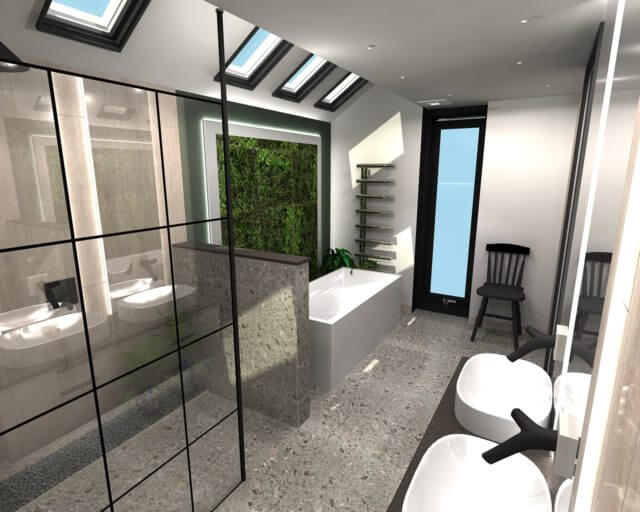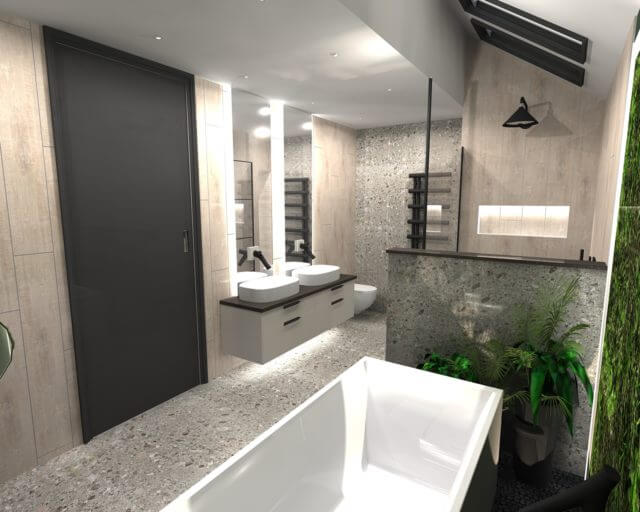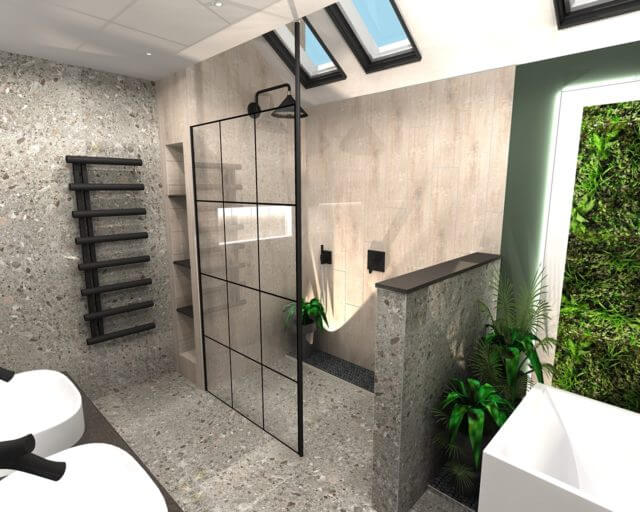KAROLINA’S DESIGN: HOW TO INTRODUCE AN OUTDOOR FEEL TO AN EXISTING BATHROOM
For this challenge, Karolina took a practical approach directed to all those enthusiasts who would love to introduce the indoor garden look to their already finished bathroom, but who do not know where to start to do this successfully – after all you don’t want to look like you just placed a potted plant in the corner of the bathroom!
She used an existing bathroom that we designed (above) and completed a couple of years ago to show the contrast of the final design as it was signed off and how to create the outdoor look afterwards.
How to create this look:
- Tropical, floral, or foliage pattern wallpaper to create the right backdrop and depth.
- Floating shelves; in any finish you like, but we opted for wooden shelving to keep in with a natural look.
- Several potted plants in different sizes, textures and shapes. Start layering them around the walls and floor. Using different pot styles also keep it interesting. Follow the rule of threes to get the designer look!
ADAM’S DESIGN: LIMITED FLOOR SPACE AND WINDOWS? NO PROBLEM, YOU CAN STILL GET THE OUTDOOR LOOK INSIDE!
Adam’s take on this concept is a proposal for those customers who are planning to renovate their bathroom from scratch, but don’t have enough space within their bathroom to create a big outdoor feature.
Therefore, Adam concentrated on new technologies to solve this problem and embraced new products on the market to create beautiful living walls for interiors. ans global and Urban Roof Gardens both offer amazing living wall solutions adaptable to any wall space and budget.
One of the clever details that Adam is using in his design, is the use of natural looking materials such as the wood effect tile called Misuri from Porcelanosa, and the beautifully crafted accent tiles with leafy motifs to enhance the theme called Oxo Deco also by Porcelanosa.
How to create this look:
- A living wall product available and easy to install
- Natural looking tiles: woods, stones, pebbles
- A window or skylight for the living walls to receive enough light.
JOHANNA’S DESIGN: DESIGNING A SPACE WITH AN OUTDOOR CONCEPT FROM SCRATCH
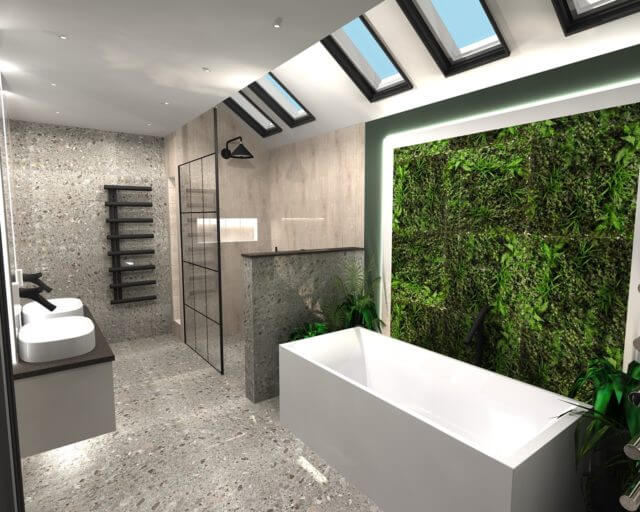
For my design proposal I decided to focus on projects where clients have the opportunity of conceiving a space from scratch. In this instance our advice is to use your architect or designer to create a structure specifically for this concept.
Here is an example that consist of several elements to include in the planning of your bathroom space to create an effortless outdoor feel.
This space was conceived using large skylights to create natural light wells within the wet areas. This allows blue sky or a starry night sky to be visible while you shower or take bath, yet maintains privacy without compromising the outdoors feel within your bathroom.
This design captures and enhances light whatever the time of day. Natural light radiates throughout the day, replaced by artificial upward lighting in between the foliage to accentuate the beautiful forms created with the plants in the room.
This design is taken to the next level by taking the best elements of the previous designs. Which include layering different plants, the use of natural effect materials; such as tiles, wood and stone, and using living walls solutions.
How to create this look:
I hope these designs have inspired you to see the potential of your bathroom and other spaces within your home, and this blog has provided you with some food for thought for your bathroom renovation project to integrate the outdoor feel. Taking your bathroom space to the next level!
Let us know what you think and which idea you liked the most!
Next month, we will be providing you with a wonderful Case Study which showcases a contemporary take on traditional colour schemes!
