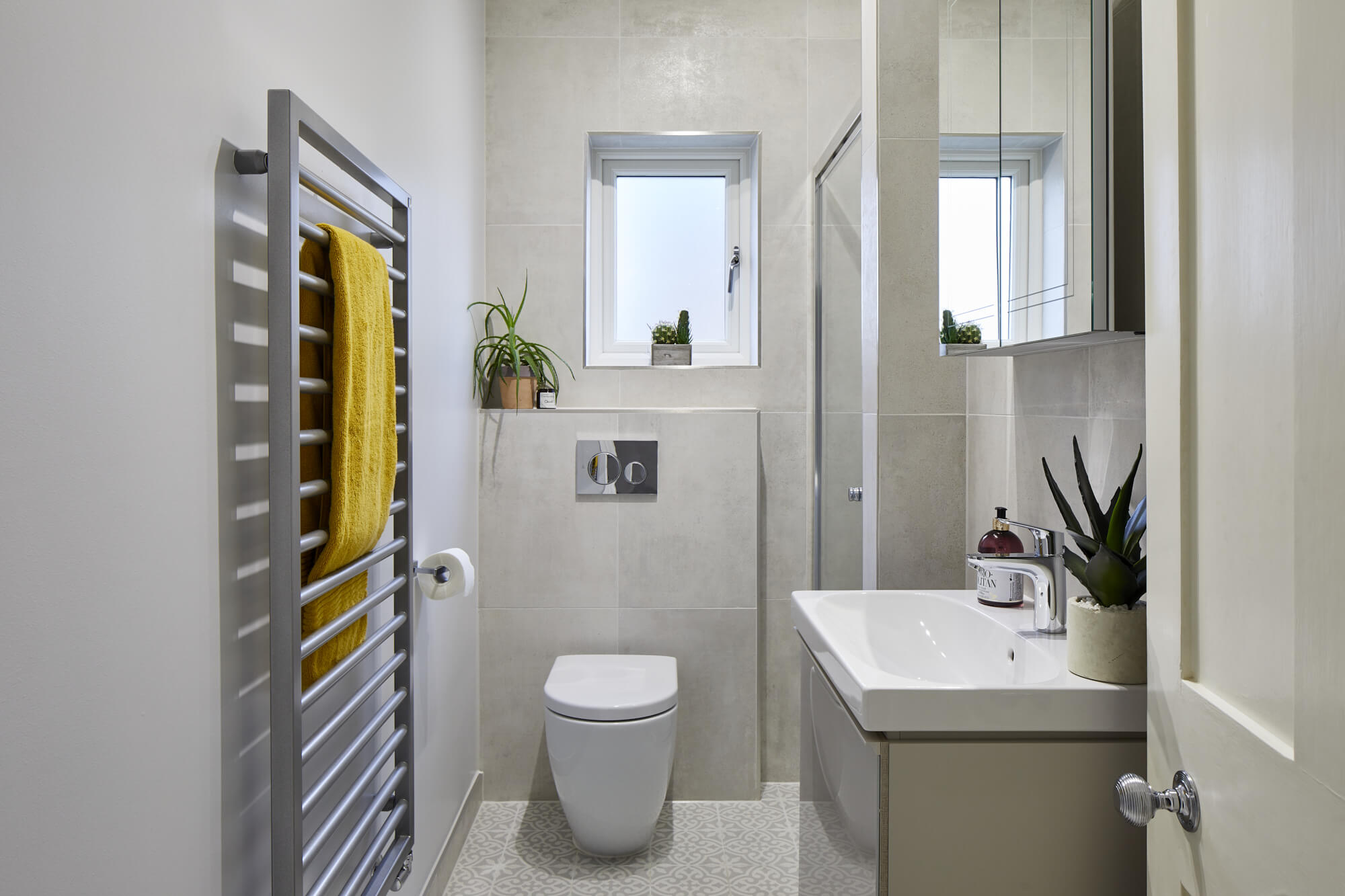
Family shower room in Kingston
We transformed this tight awkward space into a family shower room in Kingston. Originally the door opened onto the basin; which created a barrier as soon as you entered the room. The bath with shower above was half tucked around the corner leaving the WC and basin filling up the remaining limited floor space.
Our clients wanted a complete overhaul of the space. The bath was not an integral part of their busy day to day routine. Therefore, we designed the space as a designated family shower room. The bathroom design enabled us to provide visible floor space, which in turn gives the illusion of a larger room.
We moved the basin to the opposite wall, allowing the user space to walk in the room without manoeuvring around an obstacle! The WC now sits under the window, with the concealed cistern tiled the same as the wall – this also creates an illusion of space, with the tile running the full height of the wall.
To add personality to the room we used patterned Ca’Pietra tiles on the floor and facing wall in the shower; marrying the areas together.
As with our other projects, lighting is key. However, it is more so with smaller rooms. Therefore, as well as ceiling spot lights, we opted for an illuminated cabinet within the mirrored doors as well as hidden lights under the cabinet.
Opting for a special finish on the Zehnder radiator, picks up the grey tones from the tiles, while also adding an interesting look to the unit itself.
Category: Family bathrooms
We added a strip light under the mirror wall cabinet, this is to create ambient lighting for a softer feel.

By adding pattern tiles on the floor and wall in the shower area, we were able to add a subtle twist to the room. Also the soft grey pattern works well with any colour scheme, allowing a different feel to the room depending on the colours used with accessories.

Using a special colour finish to the radiator ties the heated towel rail with the room. Adding an elegant feel to an essential part of a shower room.






















