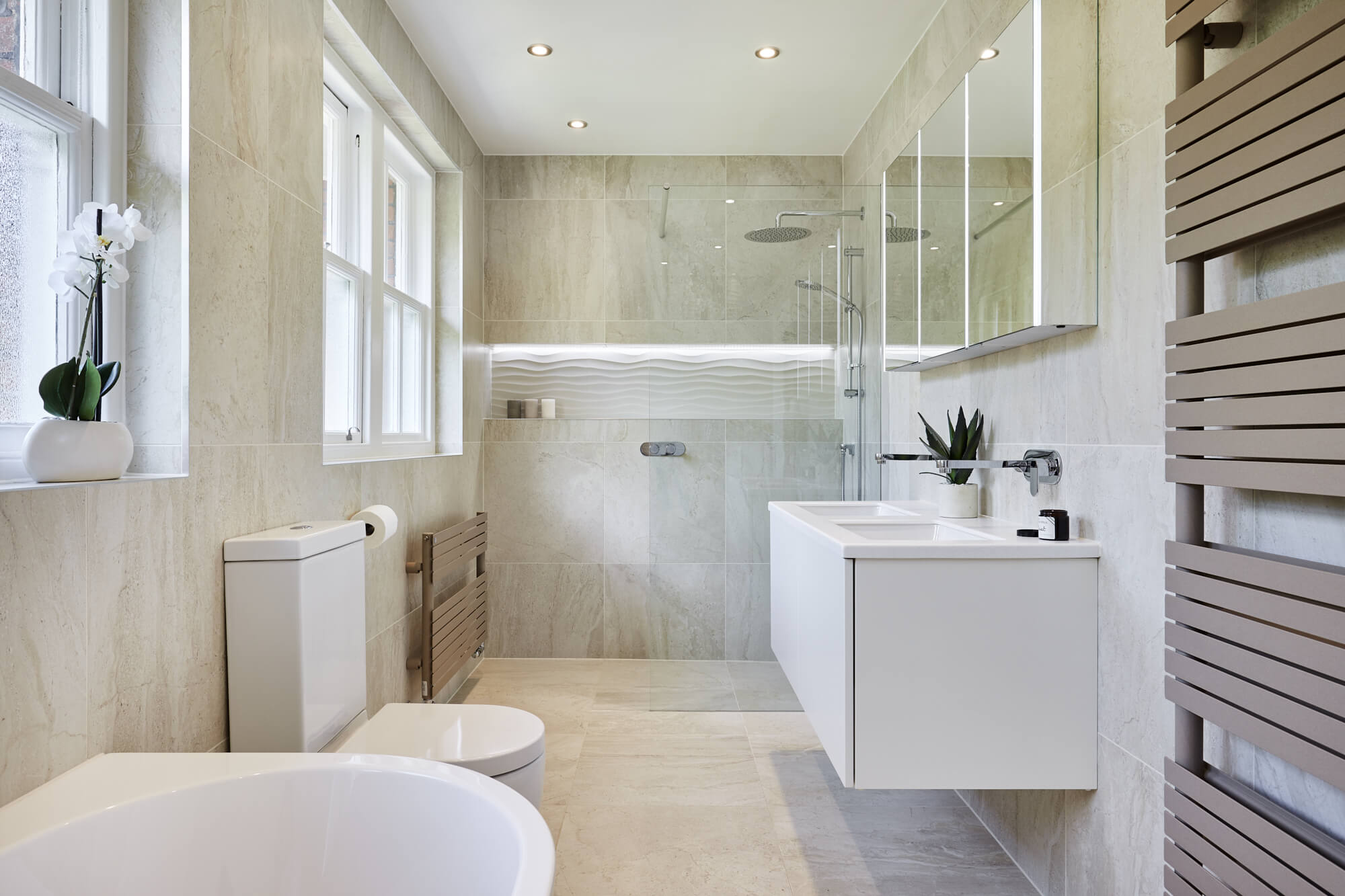
Family wetroom with separate bath in Long Ditton
By creating a family wetroom with separate bath, we transformed this space to work for a busy family. Before, the bathroom had large unused areas without any storage. With a clever wetroom designs and planning we completely re-jigged the layout.
What once had a small shower over the bath has now transformed into a luxury walk-in wetroom; complete with a stylish recessed shelf, adding texture and ambience. The frameless Matki shower screen allows the room to feel open throughout.
The double basin unit provides extra storage and makes use of the space. By moving the basin to the opposite wall we could add illuminated mirror cabinets. The units work better here because of it; the original setup didn’t afford the user a mirror for daily preening.
Two Ax Spa radiators by Zehnder in a beige quartz finish, offer ample towel drying space. Placed by the wetroom and separate bath they offer convenience when time to dry off.
The wetroom and separate bath utilise the full space, giving the bathroom a coherent and workable layout. Complimented by the soft colour pallet and tile textures, this room has been transformed into an oasis for the whole family.
Category: Family bathrooms
By moving the basin to the opposite wall, we were able to make use of the wall by adding a three door illuminated mirror cabinet. This wouldn’t have worked in the basins original position due to the windows. Placing mirrors opposite a window also allows light to reflect around the room, creating a light and airy space.

Adding a deck mounted handheld shower on the bath allows the user to wash their hair with ease, without having to always use the shower in the wetroom. Perfect for relaxing baths.

In the wetroom area we created a recessed shelf. Perfect for shower paraphernalia while also adding texture to the room with 3D tiles. Also down light within the recess creates subtle lighting while adding a focal point to the far end of the room.






















