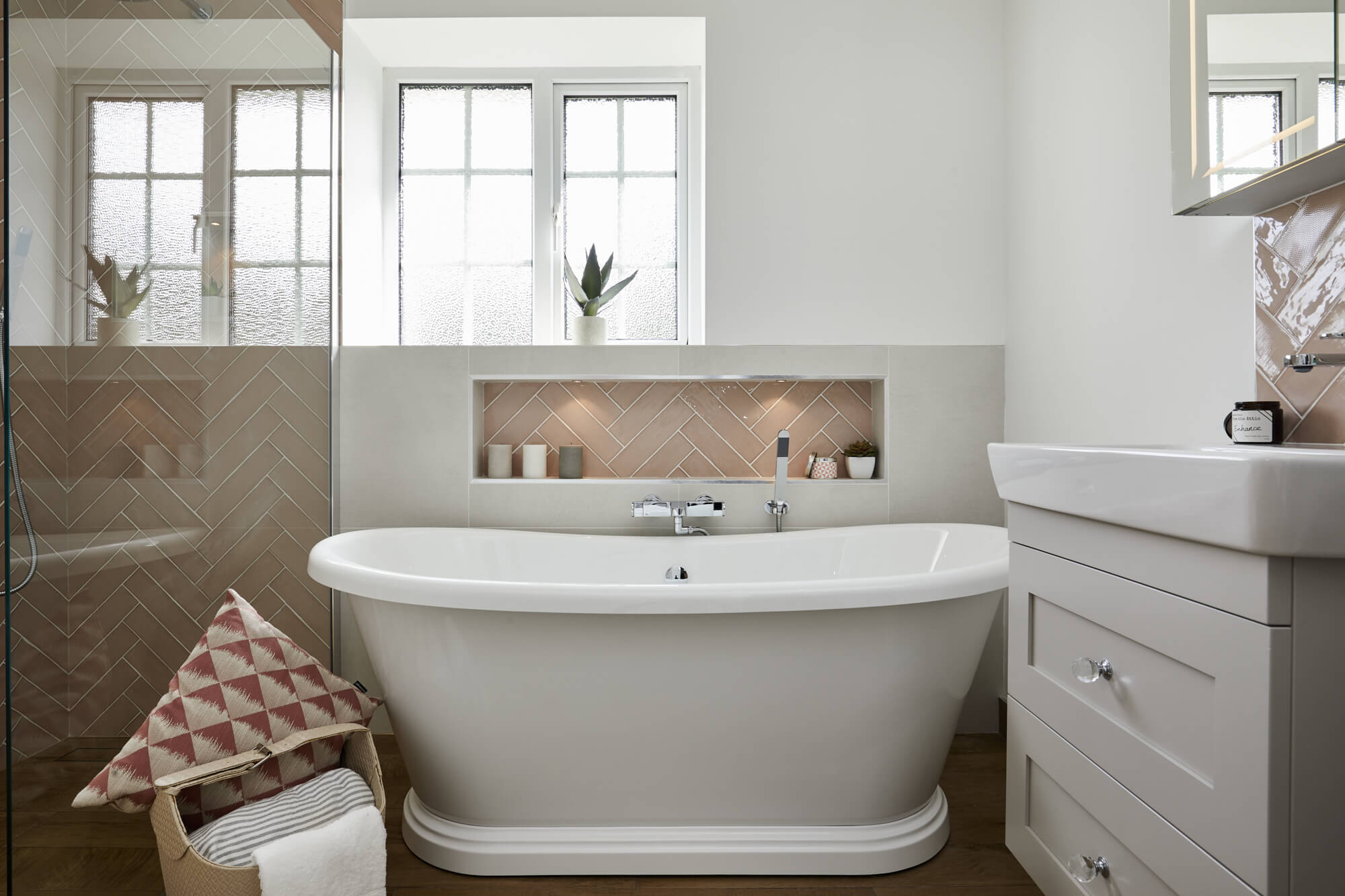
Blush Pink bathroom in Thames Ditton
Our clients from Thames Ditton are a young professional couple with children. Their home had been modernised to a high level; they had used soft greys, warm whites, blush pink and Scandinavian woods – they wanted to carry this look into the bathroom.
The existing bathroom presented an odd layout that included a tiny shower jutting out into the room. The layout just didn’t suit a family. This project was all about making this bathroom multi-functional. It had to be practical for bathing and durable for the children as they grow up. While also creating a space for their parents, that emanated a sense of tranquillity, an escape and a touch of luxury they could enjoy at the start or end of every day. To make the bathroom work for this busy family, the layout had to change; by removing a partition wall, we were able to open up the room and fully utilise the space available.
To create this look we used blush pink tiles from Porcelanosa and a bespoke basin unit from Vanity Hall. While the wetroom area opens up the room, giving a greater sense of space and light. Stylish brassware by VADO compliements the BC Designs bath and the HiB mirror cabinet adds an attractive storage solution.
Category: Family bathrooms
The process
We chose Bathroom Eleven based on their all inclusive design through to (spectacular) fit! They did not disappoint! We had some ideas of what we were looking for and the bathroom designed was simply stunning. The fitters were punctual, hard working and had an incredible attention to detail. The Director Ben was always on hand and took total accountability for the whole job and anything unexpected was dealt with immediately. Cannot recommend highly enough, we will use again when we extend. Thank you Bathroom Eleven, especially Adam, Ben, Winston and Vasillay!?
We created a wide recessed shelf with down lights to create mood lighting. To create a focus point we used the same blush pink metro tiles as used in the wetroom area and the basin splashback. This shelf creates a spa quality to the bathroom while being practical.

By creating a wetroom, were able to open up the room to create a light and spacious feel. The floor tiles run throughout the space adding a warmth to the design.

Extra storage is created by using a wall-hung double drawer basin plus a two door mirror cabinet. The mirror has integrated lights for an enhanced grooming experience.





















