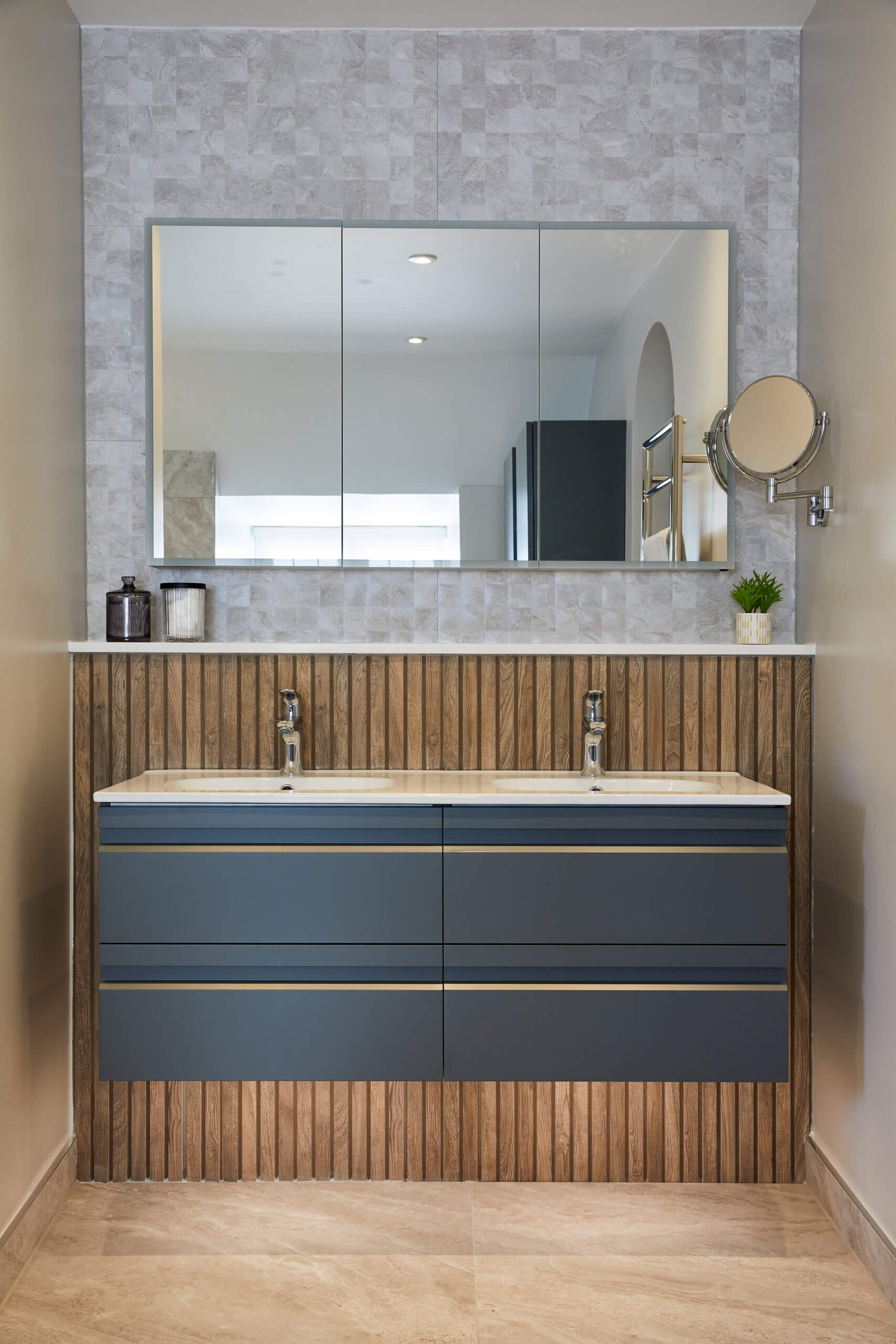
Marble fusion master ensuite in Claygate
We designed this marble fusion ensuite, for our clients who were after a ‘wow’ factor.
The layout of their existing bathroom was awkward. Making the space feel disjointed. To make the room flow, we re-designed the bath area. So that the bath is no longer jutting out into the room. We repositioned the new bath against the opposite wall, and put in a large walk in shower area. Using a low level return wall and frameless shower screen, allowing natural light to flow through the room.
We moved the basin area into where the shower used to be. Creating a feature wall behind the units with Cubik Indic mosaic tiles by Porcelanosa – offering a tactile three-dimensional feel. The marble fusion was carried through the design with large format marble tiles for the floor and walls. To create a contrast, we used Colonial Lexington wood effect tiles for the recessed shelf in the shower area, and the bath surround. Adding a warmth to the design.
Hidden recessed lights are used around the bath, in the shower recess and under the double basin unit, allowing the user to create an ambient setting. Finishing the look, are two pendent lights; adding drama.
Category: En-suite
We created a spacious walk in shower area, with a wrap around recessed shelf. Allowing natural light to reach through out the room with the minimalist frameless shower screen and low wall.

The vertical wood effect tiles give warmth to the design.

Hidden lighting around the bath and under the double basin unit, offers low level lighting to create an ambient feel.





































