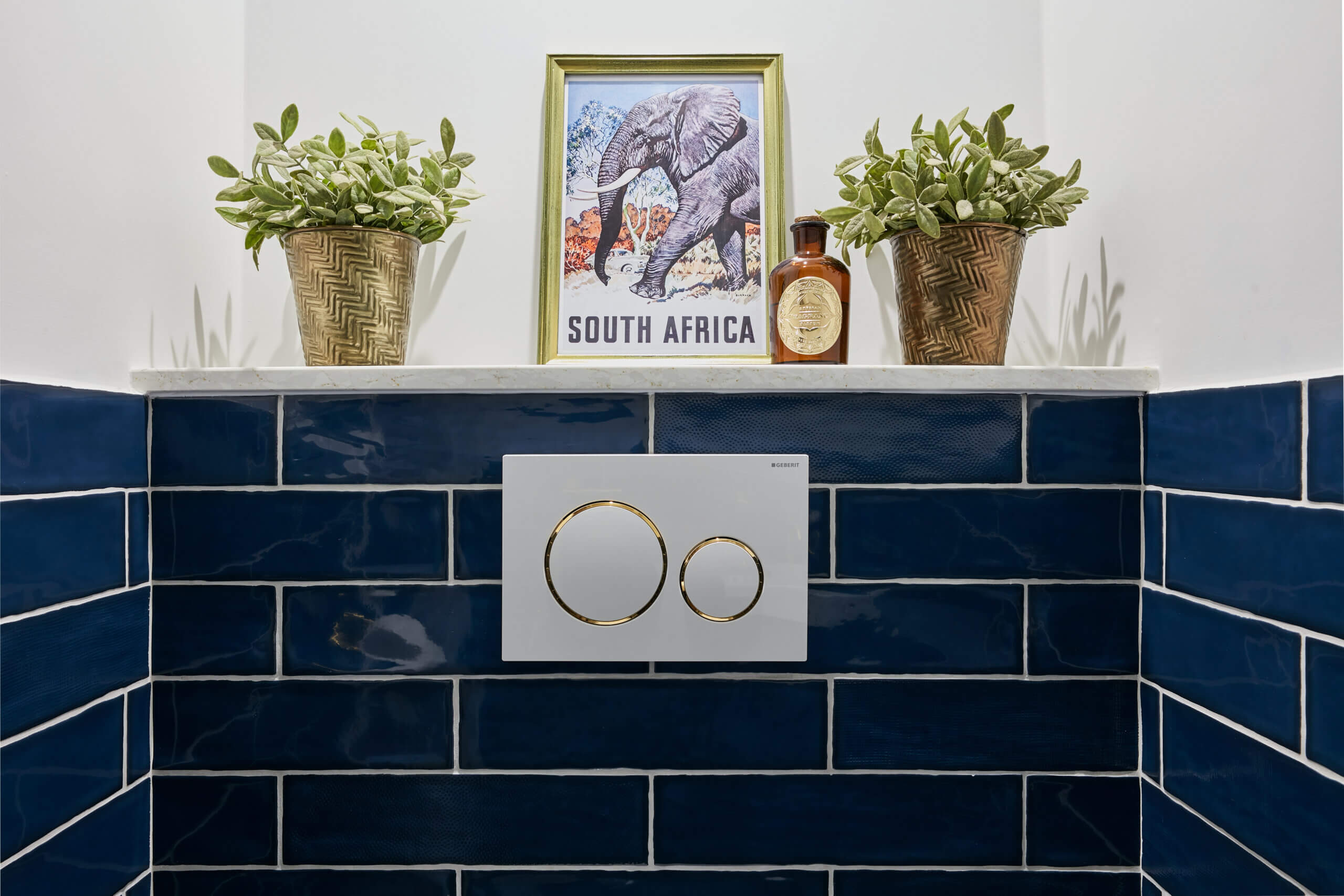
Cloakroom in Hampton Hill
Our clients’ cloakroom was a tricky space, being under the stairs. The existing room was uninspiring and without character, which didn’t emulate the rest of the stylish house.
Our clients were after a statement cloakroom that offered colour and pattern, with an elegant and luxurious feel. We brought in brushed gold elements set against deep navy tones for contrast. Cuban inspired pattern tiles across the floor brings an eye catching design, drawing the eye throughout the space and complimenting the dark blue metro tiles on the wall. We topped the WC boxing (hiding the cistern) with quartz laced with a gold vein, marrying the brassware within the design. A bespoke mirror set underneath the awkward shape from the slope of the returning stairs opens up the space and brings in extra light throughout the small room.
This cloakroom is eye catching and uses the space to the fullest.
Category: Cloakrooms
Contrasting the brush gold finish on the brassware against dark blue tiles adds a luxurious feel. Building out the wall to hide the pipe work and using a slim basin creates a clean finish to the design.

We had a bespoke mirror made to fit in the awkward space directly under the steps. This provides maximum light and creates the illusion of a larger space.

A bespoke solid surface work top is used as a shelf above the WC – hiding the cistern. The gold vein in the quartz is drawn out complimenting the brush gold brassware.












