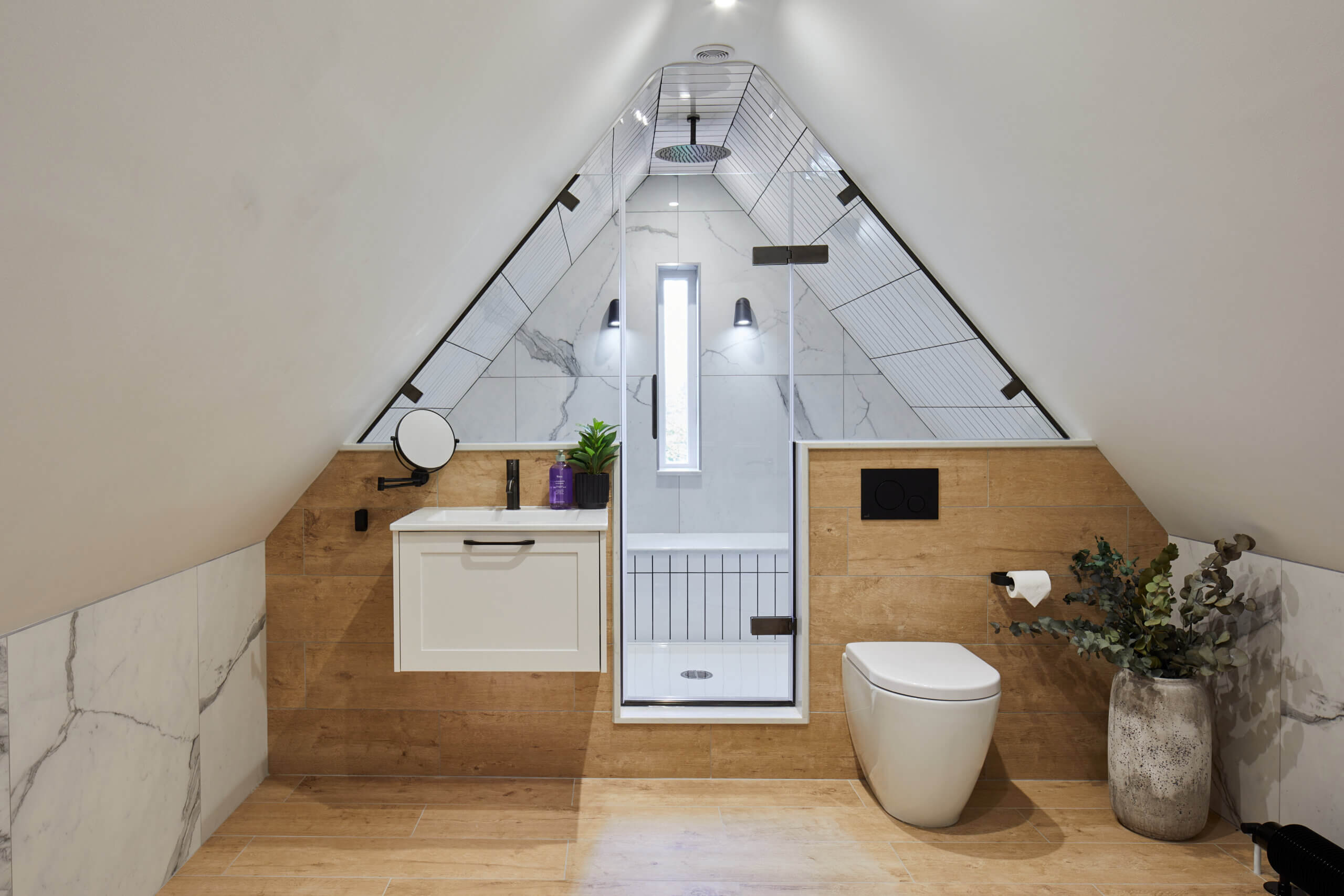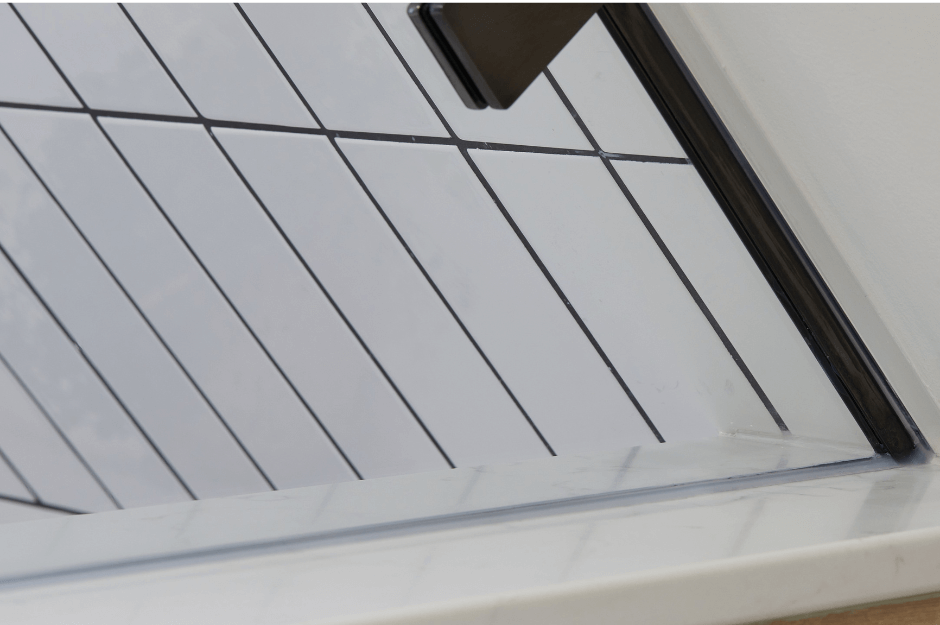
Loft ensuite retreat in Oxshott
Our clients loft guest ensuite was in need of an update. The current lay out didn’t make use of the space efficiently. Therefore, we completely changed the layout. Removing the bath and building a large shower area in its place.
We built a wrap around seating area within the shower, using quartz with a bullnose edge for comfort. White metro tiles and black grout on the high pitched loft ceiling, compliment the veins in the marble tiles on the walls. The bespoke Matki shower door and screen, fit snuggly within the pitched ceiling and low level wall.
As head room was an issue, we created the low level wall to mount the basin unit and WC, utilising the middle section of the loft. The room feels spacious but proportional. With the low levels utilised with a heating bar finished in matt black, and the heated towel rail.
In keeping with the black grout and deep veins in the marble within the design, we used gunmetal for the brassware and black finishes on the shower screen, radiators and lights in the shower.
The bespoke built in shower area frames the narrow window, that looks like an arrowslit in a castle! Giving it an air of grandeur.
Category: En-suite
We put in a bespoke shower screen, to work with the steep pitch ceiling.

We created a large shower area, building a low level wall to house the WC and basin. This allows the items to stay more central in the room, taking advantage of the height.

We built a wrap around seating area in the shower area. Complimenting the marble against the white metro tiles and black grout.























